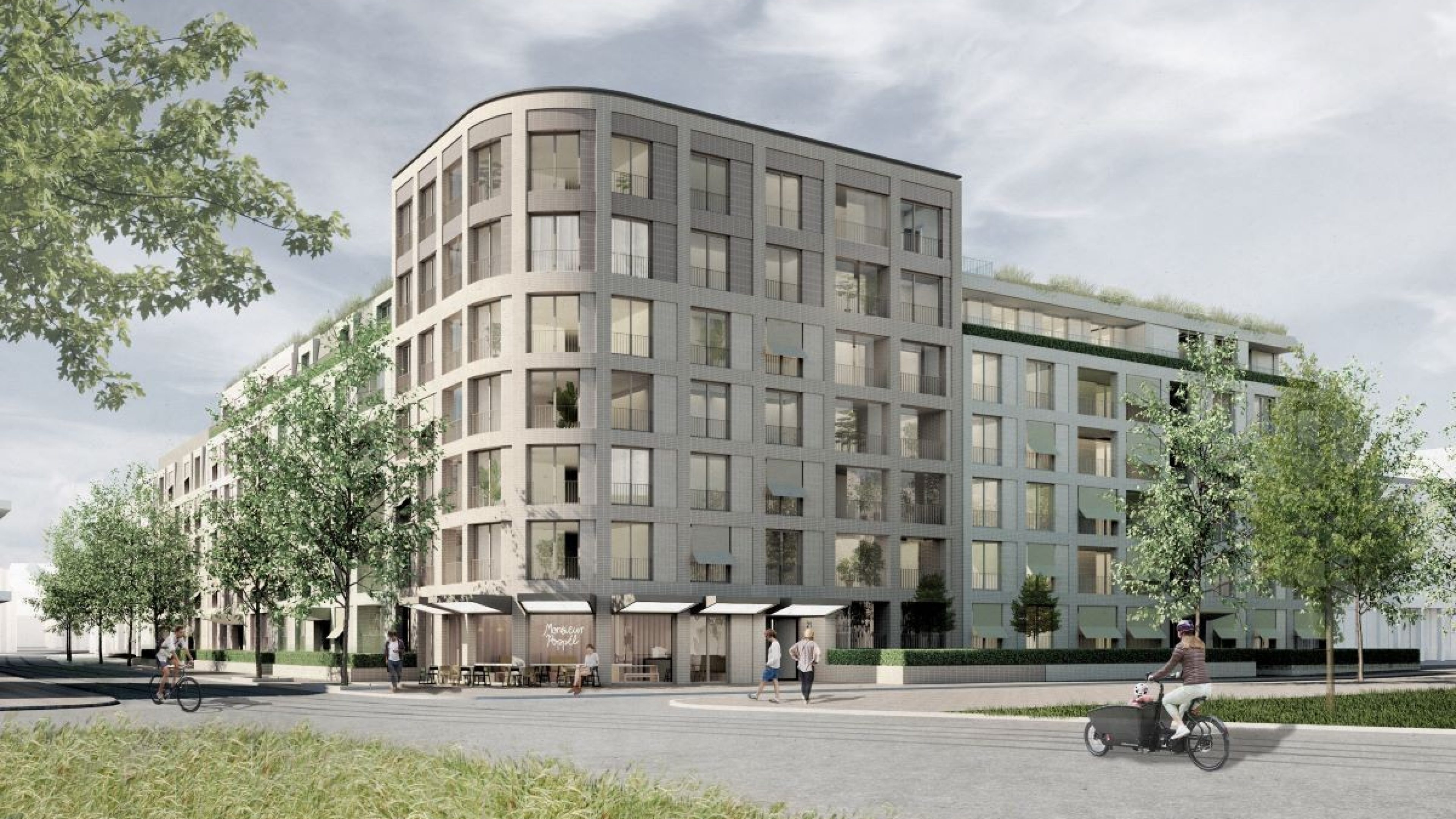The architectural design was determined by means of multiple commissioning. The design submitted by ASTOC Architects and Planners convinced the jury.
Swiss Life Asset Managers is developing a new residential project in two construction phases on a site on Poppelsdorfer Allee and Prinz-Albert-Strasse in Bonn’s Südstadt district. Work on the first phase of construction in Poppelsdorfer Allee has already begun, and completion of the 12,500 square metres of living space is scheduled for 2025.
The second phase comprises the site of the former Hotel Bristol and an inner courtyard building. According to current planning, a total of 155 apartments are expected to be built here by 2026. For the peripheral development at the corner of Poppelsdorfer Allee and Prinz-Albert Strasse, the site of the former Hotel Bristol, a selection procedure among five architectural firms took place on 18 October to determine the architectural design of the façade.
The firms presented their designs to a plenum consisting of the building contractor, members of the Urban Development and Planning Advisory Board of the City of Bonn and representatives of the Federal City of Bonn. Representatives of the parliamentary groups in the City Council took part as advisory members.
The jury opted for the design by ASTOC Architects and Planners. The design comprises five related buildings and particularly stands out due to its straight-lined façade design and the rounded shape of the corner area of Poppelsdorfer Allee and Prinz-Albert-Strasse.
“It was important for us to preserve the aesthetic appeal and vibrancy of this special place in Bonn’s Südstadt district. At the same time, we wish to create space for new things and take a modern approach towards the creation of more living space. The design blends into the site very well from an urban planning perspective,” says Anett Barsch, Head of Real Estate Project Development and member of the Executive Board of Swiss Life Asset Managers in Germany.
“The City of Bonn is delighted with the design chosen at this central location. The competition has enabled the best solution to be found in a sensitive area and laid the foundations for concluding the district’s development,” says Kerstin Hemminger, Head of Area and District Planning within the Urban Planning Department of the City of Bonn.
An important criterion for the jury was the selection of materials. The proposed ceramics were particularly impressive in this design due to their interplay of matt and shiny surfaces. Creatively appealing opening blinds lend the buildings an air of vitality. The rounded façade in the crossroad area with the terraces placed at the side serves to enhance the quality of living. The planned café on the ground floor is integrated into the design and adds life to the building.
When the project is completed, Bonn’s Südstadt district will gain a revitalised area with modern flats characterised by a combination of historical charm, urban elements and modern architecture.
Contact
Communications, Swiss Life Asset Managers, Germany
Stephan Pacho
Phone: +49 69 240031 447
media-de@swisslife-am.com
